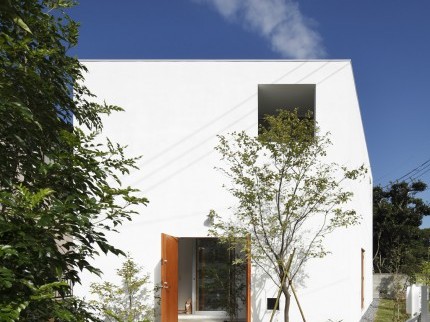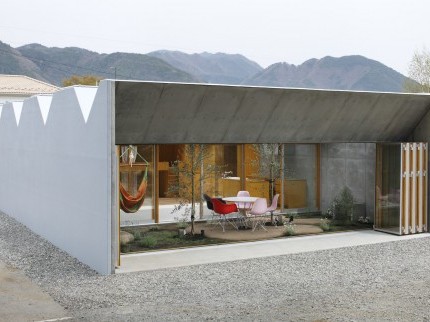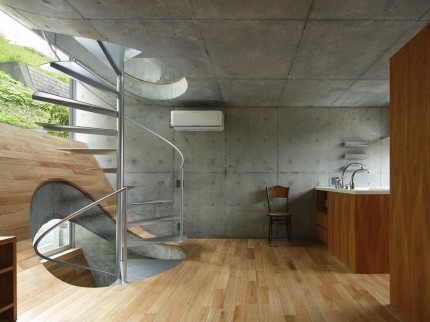FILTER BY TYPE
FILTER BY STYLE
PROPERTY TYPE
All Projects / Private x clear all
Projects (45)
Name of the project inside house & outside house Exact definition of the building a couple and two children Location of the project Suginami-ku , Tokyo , JAPAN Construction nature wooden-structure Site ?? 95.98 m2 Building area 37.32 m2 Floor area ratio 71.20 m2 Building height 6228 mm No. of floors 2F Building function house
Inside House + Outside Ho...This is a project of a house for a married couple and two cats, located in Tokyo. The project had started based on the idea that humans and cats live in a same house, rather than cats living in a house designed for humans — and finally this idea brought out a concept: “a house inside which you feel being outside.”
Inside OutThe project was launched when I was commissioned to enlarge a house for a couple in their 30's and their three daughters living in Yamanashi Prefecture. On my first visit there, I found the houses of one story and two stories both stand close together but that there remain some empty lots, farming fields, wooded areas and unpaved roads. I remember that the bounty and generosity of the place inspired me. My client tol...
Outside InA house with a basement and two floors above ground was planned in a residential area in Yokohama, which is characterized by rolling hills. The 60-square meter site is sandwiched by existing houses to the south and the north. On the east side, the site faces a 3m-tall retaining wall. In these ways, the site at first looked like it was buried by the surroundings.
House in Byobugaura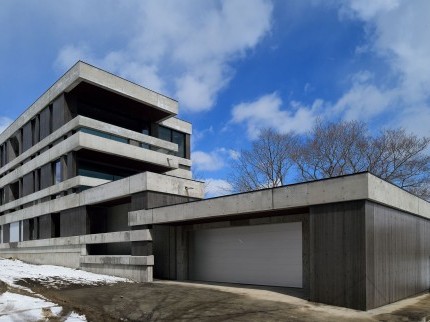

 Sapporo, Japan
Sapporo, Japan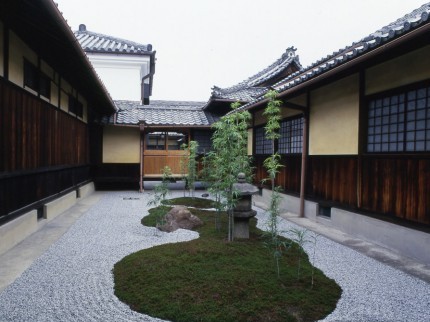

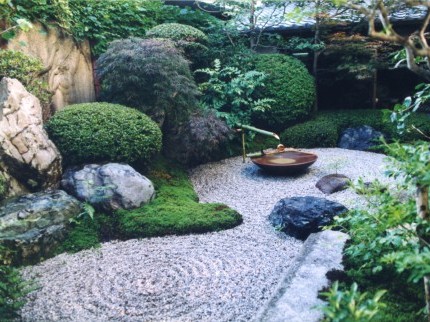
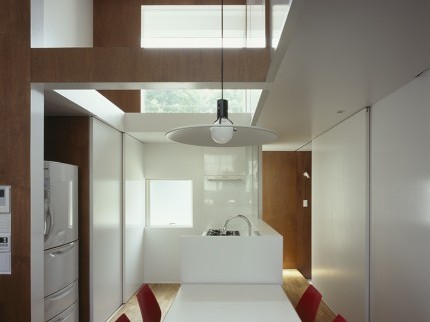

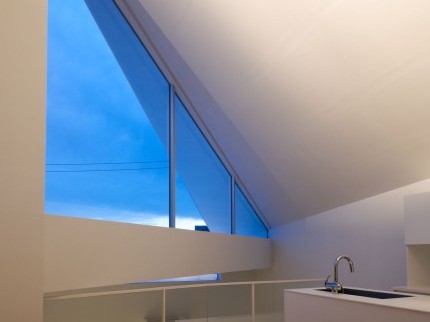
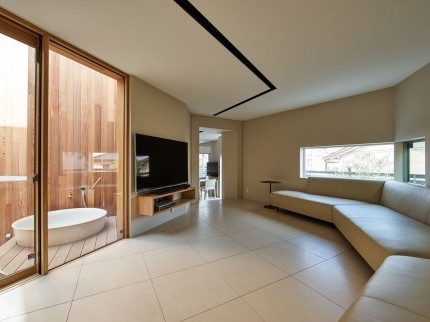
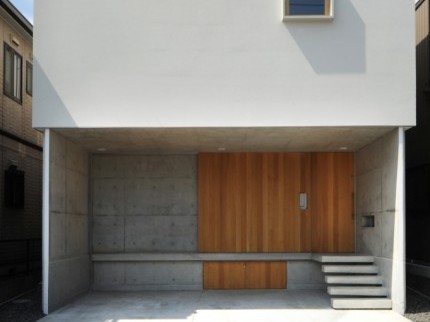
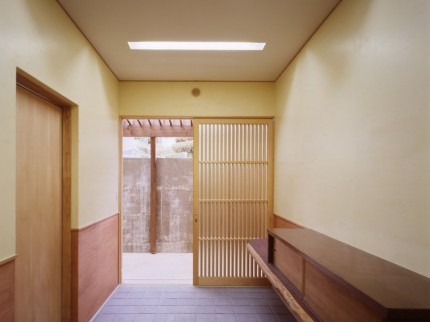
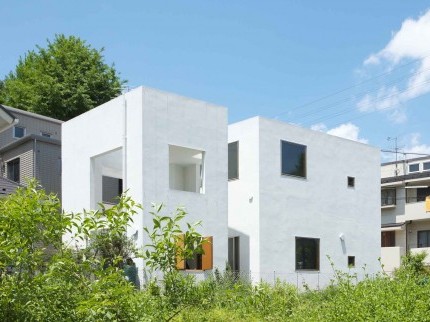
_200x200.jpg)
