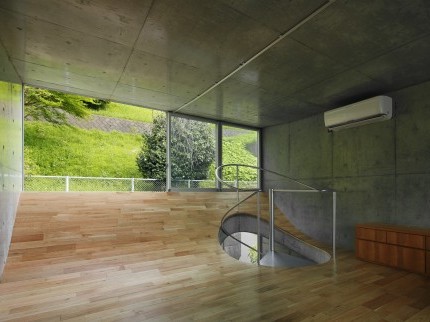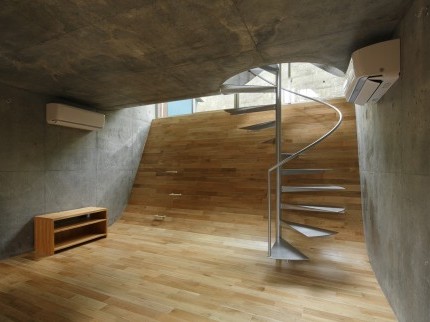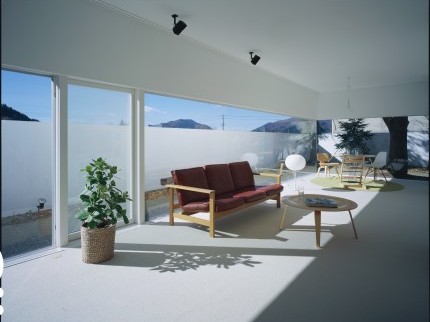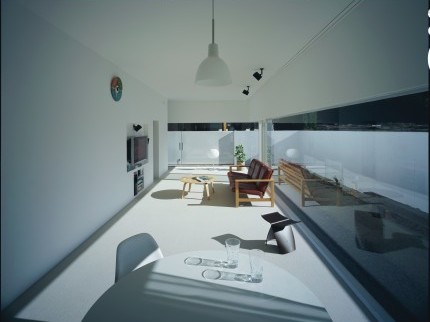FILTER BY TYPE
- Bar
- Bathroom
- Bedroom
- Condo
- Hotel
- Japanese Garden
- Kitchen
- Living / Dining
- Restaurant/Cafe
- Tatami room
- Remove Filter
FILTER BY STYLE
PROPERTY TYPE
All Projects / Living / Dining Photos
59 Living / Dining Design Ideas
As the focal point of the home, a living room is meant to be comfortable and inviting. It’s where the family interacts amongst themselves and welcomes guests. Living room design ideas included here focus on the art of the Japanese living room. A Japanese style room has both traditional and modern elements that make it an excellent choice for any family.
The dining room is a simple space devoted solely to hosting and feasting. While it’s a room that may be used infrequently, it is ideal for large get-togethers, family dinners, or celebrations. We hope our Japanese dining room design ideas inspire you to bring the Japanese aesthetic into your home.
This is a project of a house for a married couple and two cats, located in Tokyo. The project had started based on the idea that humans and cats live in a same house, rather than cats living in a house designed for humans — and finally this idea brought out a concept: “a house inside which you feel being outside.”
Inside OutA house with a basement and two floors above ground was planned in a residential area in Yokohama, which is characterized by rolling hills. The 60-square meter site is sandwiched by existing houses to the south and the north. On the east side, the site faces a 3m-tall retaining wall. In these ways, the site at first looked like it was buried by the surroundings.
House in ByobugauraA house with a basement and two floors above ground was planned in a residential area in Yokohama, which is characterized by rolling hills. The 60-square meter site is sandwiched by existing houses to the south and the north. On the east side, the site faces a 3m-tall retaining wall. In these ways, the site at first looked like it was buried by the surroundings.
House in ByobugauraThis building is a residence for a young husband and wife and their three children. It stands amid rice fields and houses, located a little off the main road for sightseeing. There are zelkova trees, silk trees, and vegetative soil on the property, and the surrounding nature, such as the view of the nearby mountains and the clean air, is very appealing. On the other hand, however, the attention from and the presence ...
Acrylic HouseThis building is a residence for a young husband and wife and their three children. It stands amid rice fields and houses, located a little off the main road for sightseeing. There are zelkova trees, silk trees, and vegetative soil on the property, and the surrounding nature, such as the view of the nearby mountains and the clean air, is very appealing. On the other hand, however, the attention from and the presence ...
Acrylic House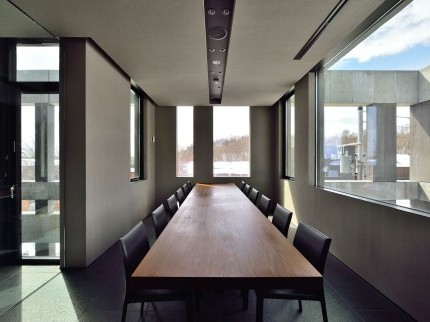

 Sapporo, Japan
Sapporo, Japan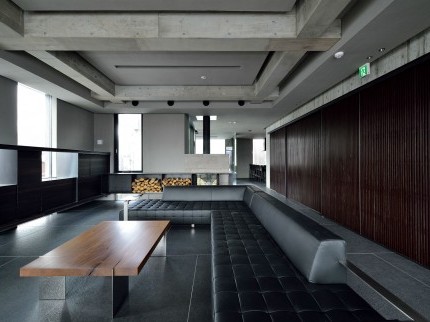
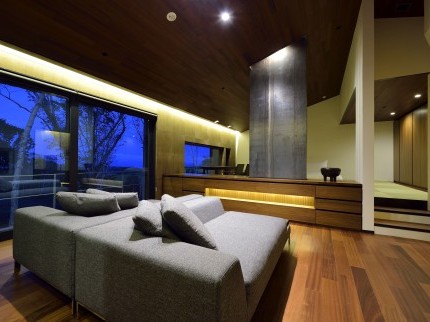
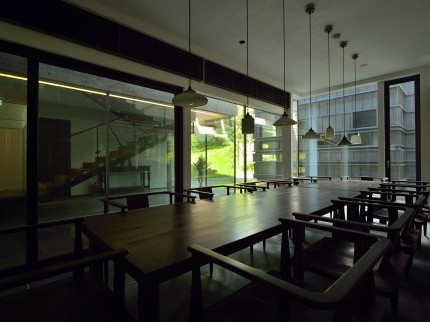
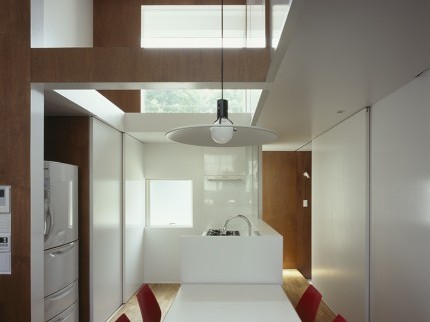

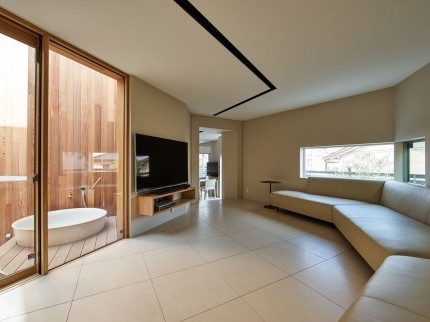
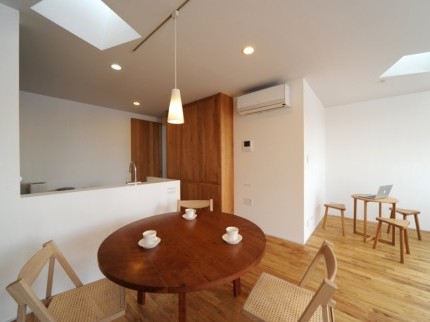
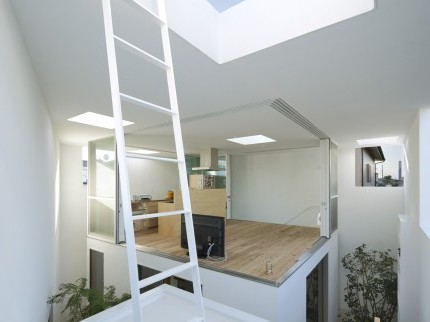
_200x200.jpg)
