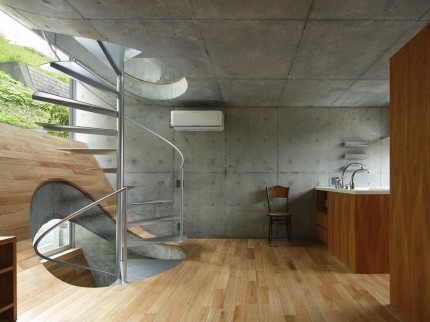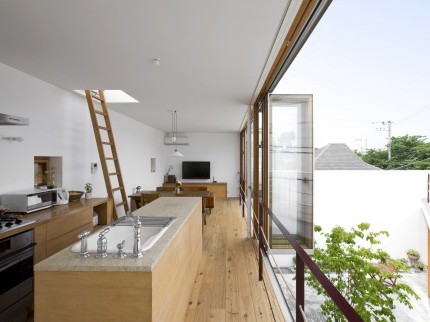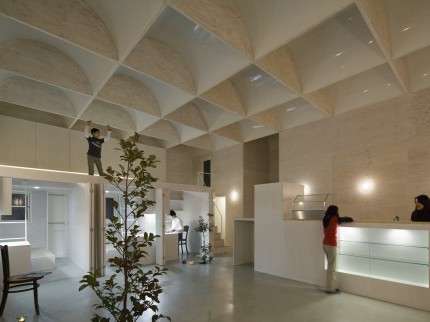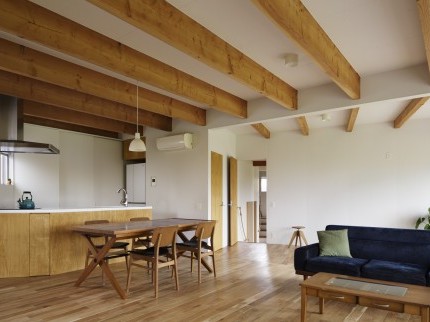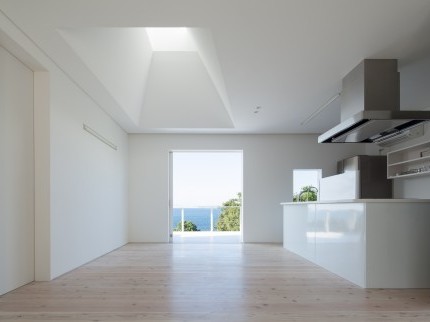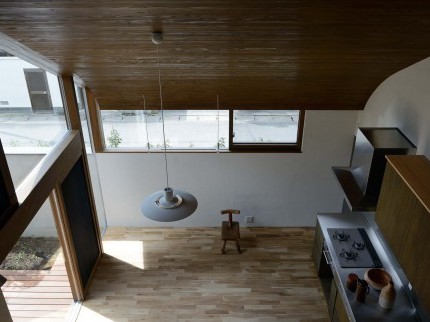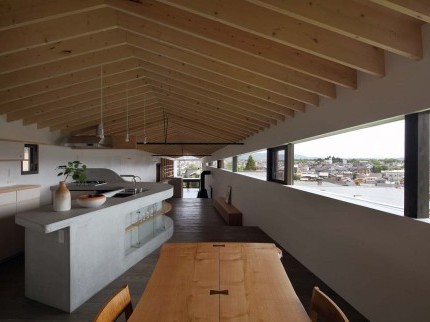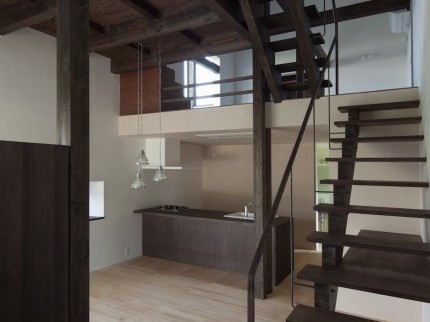FILTER BY TYPE
- Bar
- Bathroom
- Bedroom
- Condo
- Hotel
- Japanese Garden
- Kitchen
- Living / Dining
- Restaurant/Cafe
- Tatami room
- Remove Filter
FILTER BY STYLE
PROPERTY TYPE
15 Kitchen Design Ideas
The kitchen has always been the heart of every home. This essential space has evolved from a strictly utilitarian area into a versatile room to prepare food, entertain guests, and share meals. If you’re looking to do a kitchen remodel, a Japanese kitchen design is a refreshing concept that fuses form with function. Please look our selection of top kitchen design ideas that are certain to inspire. If you like the architect, reach out through ZenVita to speak with them directly about your kitchen design project.
The project was launched when I was commissioned to enlarge a house for a couple in their 30's and their three daughters living in Yamanashi Prefecture. On my first visit there, I found the houses of one story and two stories both stand close together but that there remain some empty lots, farming fields, wooded areas and unpaved roads. I remember that the bounty and generosity of the place inspired me. My client tol...
Outside InA house with a basement and two floors above ground was planned in a residential area in Yokohama, which is characterized by rolling hills. The 60-square meter site is sandwiched by existing houses to the south and the north. On the east side, the site faces a 3m-tall retaining wall. In these ways, the site at first looked like it was buried by the surroundings.
House in ByobugauraThis is a house consisting of inside and outside spaces. The clients are a married couple. Their request: “We want a house in which we feel as if we are outdoors.” While there is no clear boundary between the indoor and outdoor in terms of the construction of a house, it offers uninterrupted experiences and similar dimensions, structures, finishes, and furniture density.
Garden HouseThis is a house in which you live under the natural light from the sky. The site is five minutes walk from the railway station and is densely surrounded by individual houses, high-rise residential towers, and offices. Moreover, the site's ground level is about 3m below the frontal road, making the site literally a valley floor among the surrounding buildings. At noon in the winter, there is no direct sunlight. Even ...
Daylight House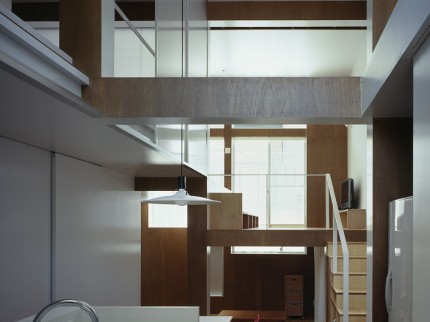

 Nagoya, Japan
Nagoya, Japan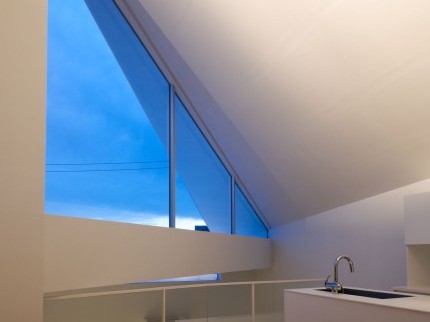
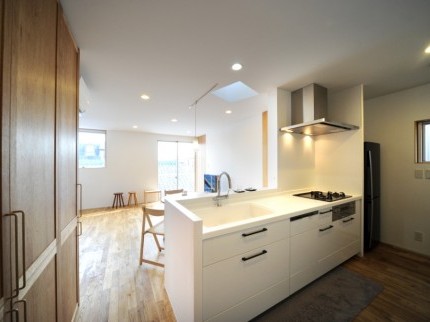
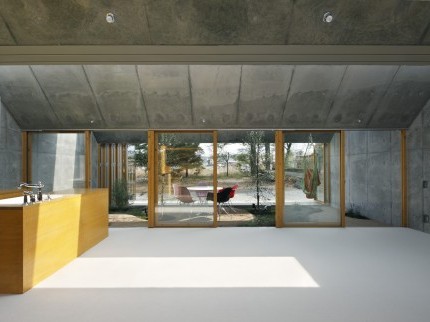
_200x200.jpg)
