Big Ideas for Tiny Homes #3: WTB HAUS by AUAU
This week we continue our series on the ingenious small home designs of our ZenVita associate architects. In this installment we will look at WTB HAUS by Akitoshi Ukai’s AUAU architectural firm. This house in Aichi Prefecture exemplifies AUAU’s signature design characteristics of simple and functional buildings with dynamic contemporary forms.
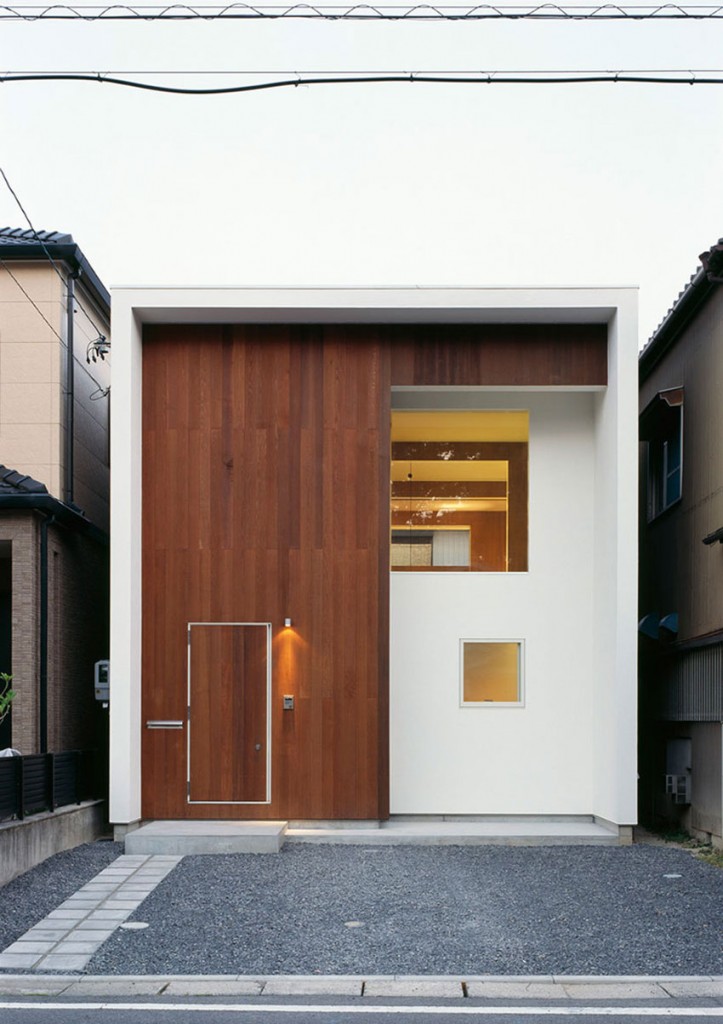
WTB HAUS
Wedged into a narrow plot in a crowded residential area this unassuming little house nevertheless captures the eye with a modish color scheme of wood paneling offset with white.
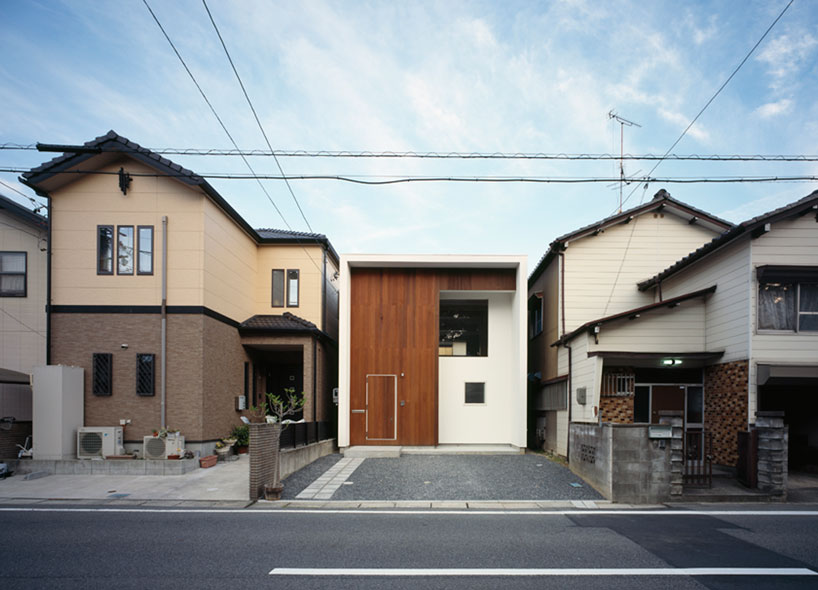
A little house with big impact
This simple two-tone color scheme is continued in the minimalist interior where it adds a striking alternating visual element that exemplifies the building’s inner structure.
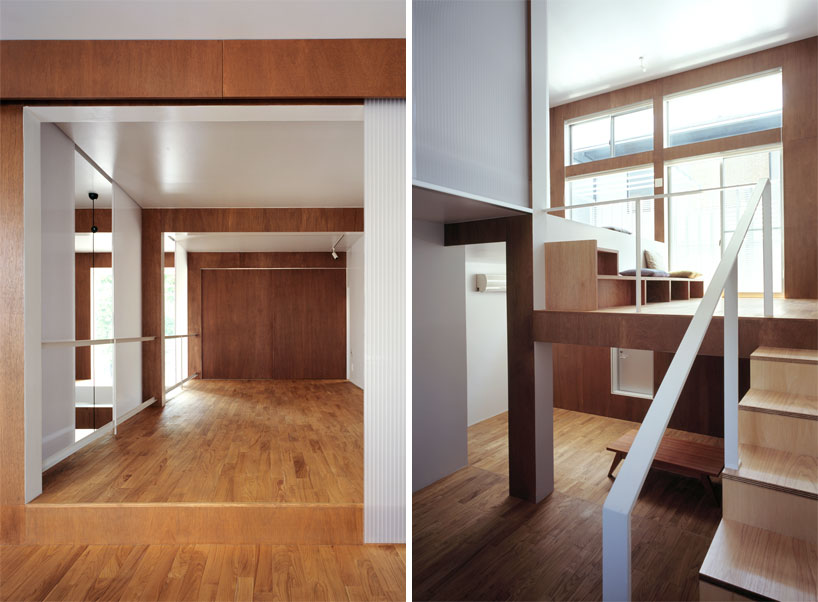
The two-tone interior
Though this is strictly speaking, a two-story house, the rooms are staggered in a series of rising tiers, with each level open to the next. From the children’s room at the ground floor level, a step leads up to the kitchen-dining area, which in turn leads up to the living rooms, and then the bedrooms on the upper floor.
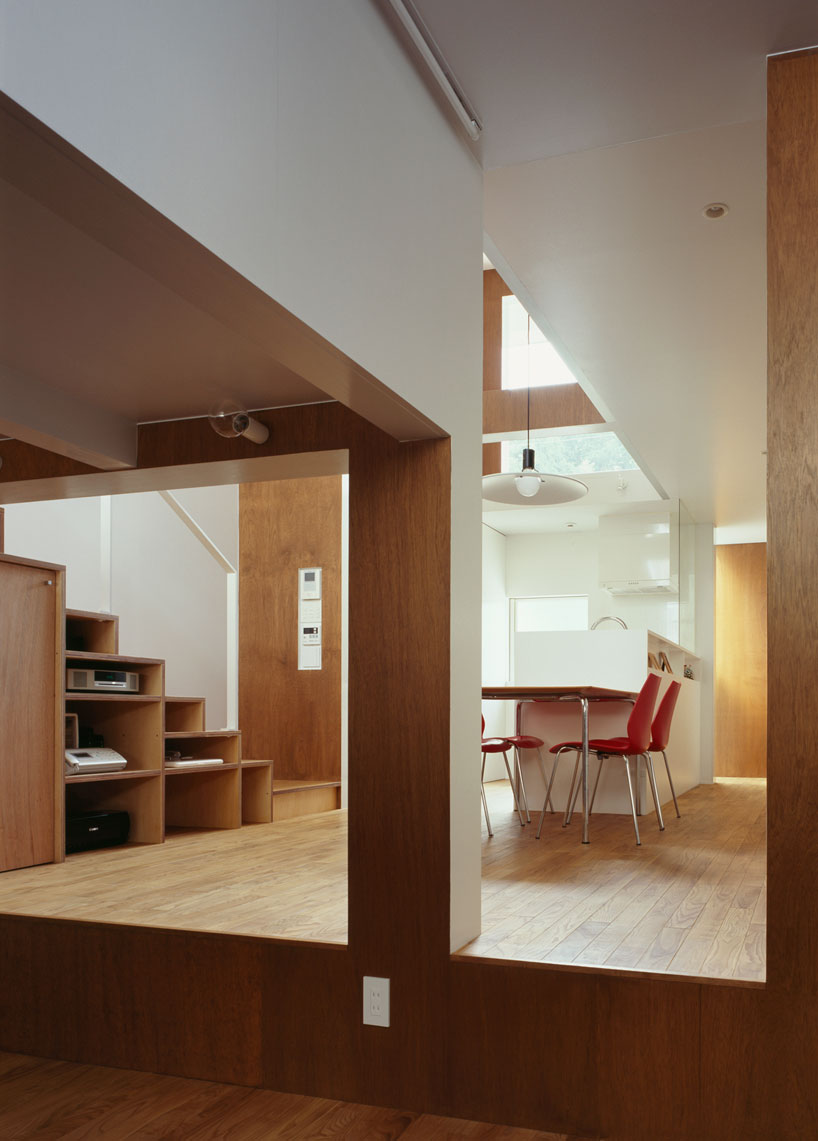
A step leads up from the children’s room into the kitchen-dining area
From each level it is possible to view the rooms below and above, and this factor, combined with the ever rising circulatory effect of the building’s structure, gives this tiny home an energizing sense of space.
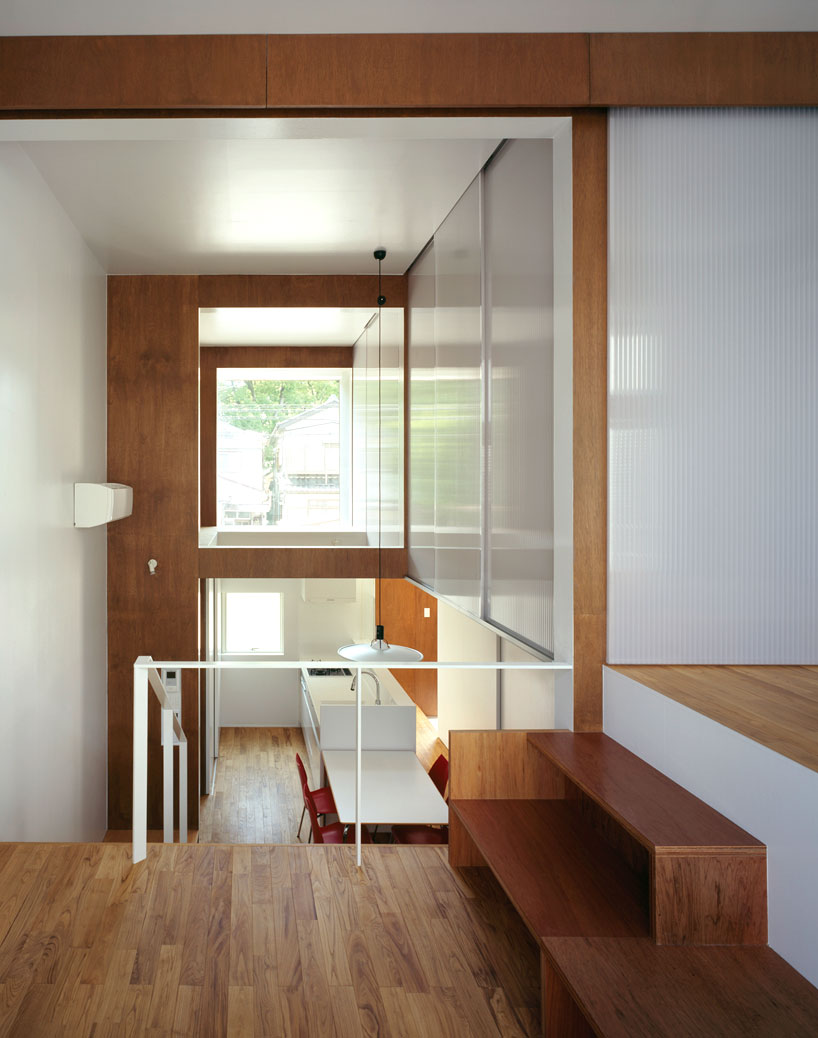
Interconnecting views between the different levels add to the sense of space
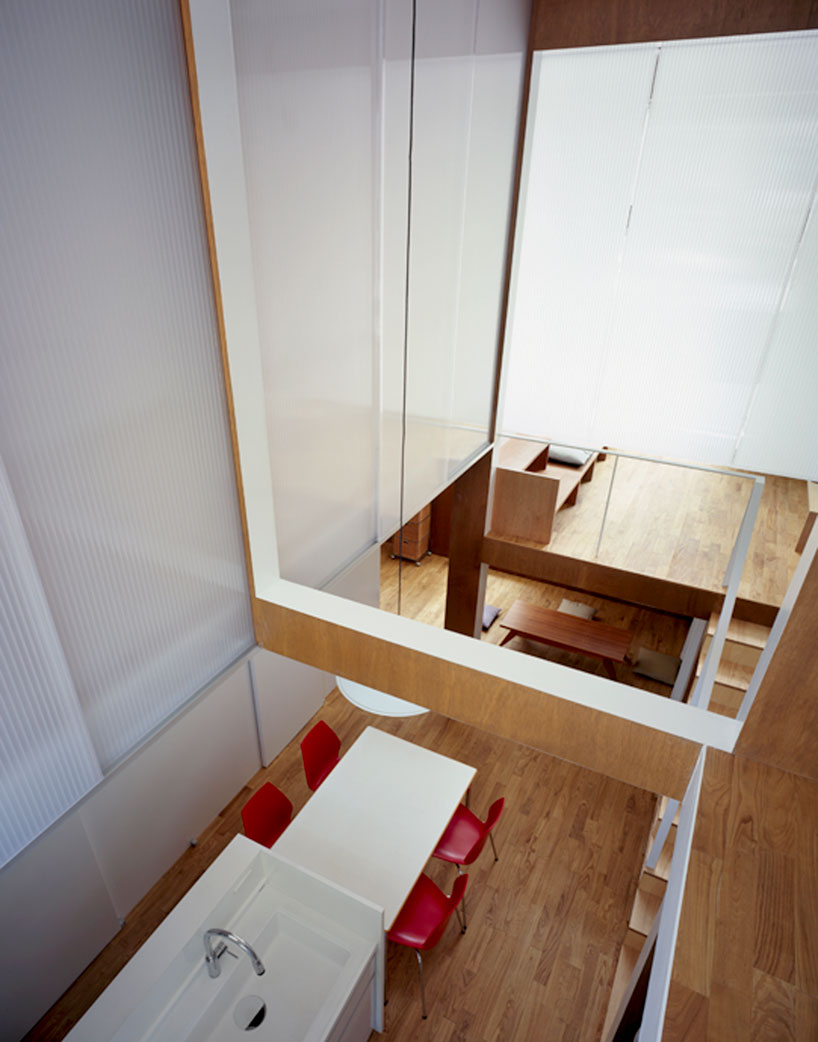
Layers upon layers...
Adopting a traditional aspect of Japanese interiors, movable screens on the upper levels provide adaptable levels of privacy as and when required.
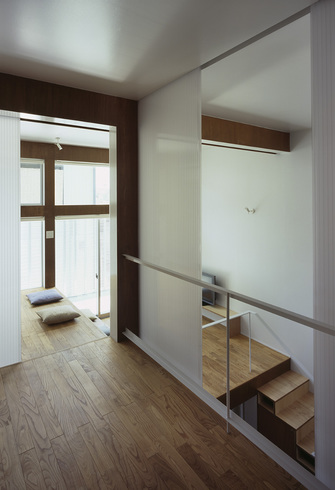
Movable screens provide flexible degrees of openness and privacy
When building a home on a small or awkwardly placed area, the designer must employ both rigorous planning and creative ingenuity to liberate the residents from any sense of narrow confinement or limited enclosure. In WTB HAUS we can see that Akitoshi Ukai has successfully created a bright, airy, and roomy home by skillfully manipulating the space available with the key elements of an open structure and layered visual interplay.
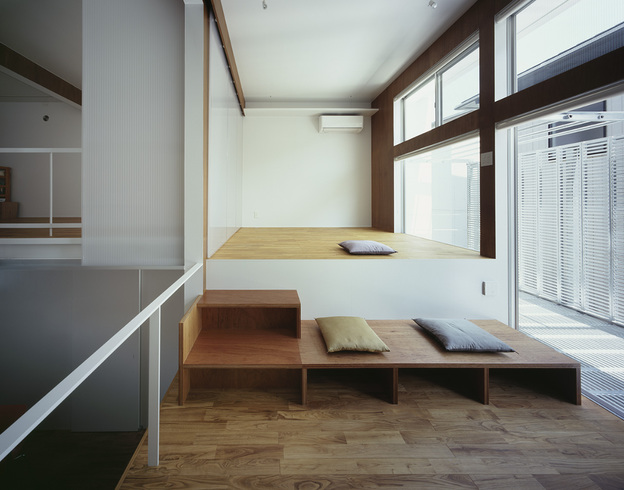
Uncluttered minimalist décor is an important element in small house design
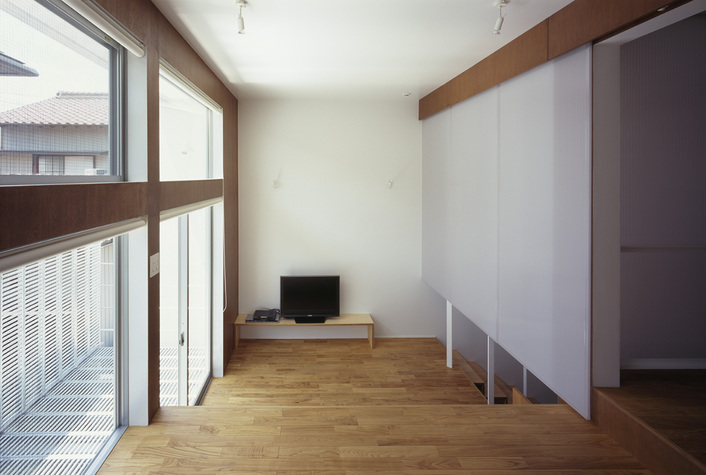
Large windows also illuminate the interiors with natural light and provide liberating visual links between interior and exterior spaces
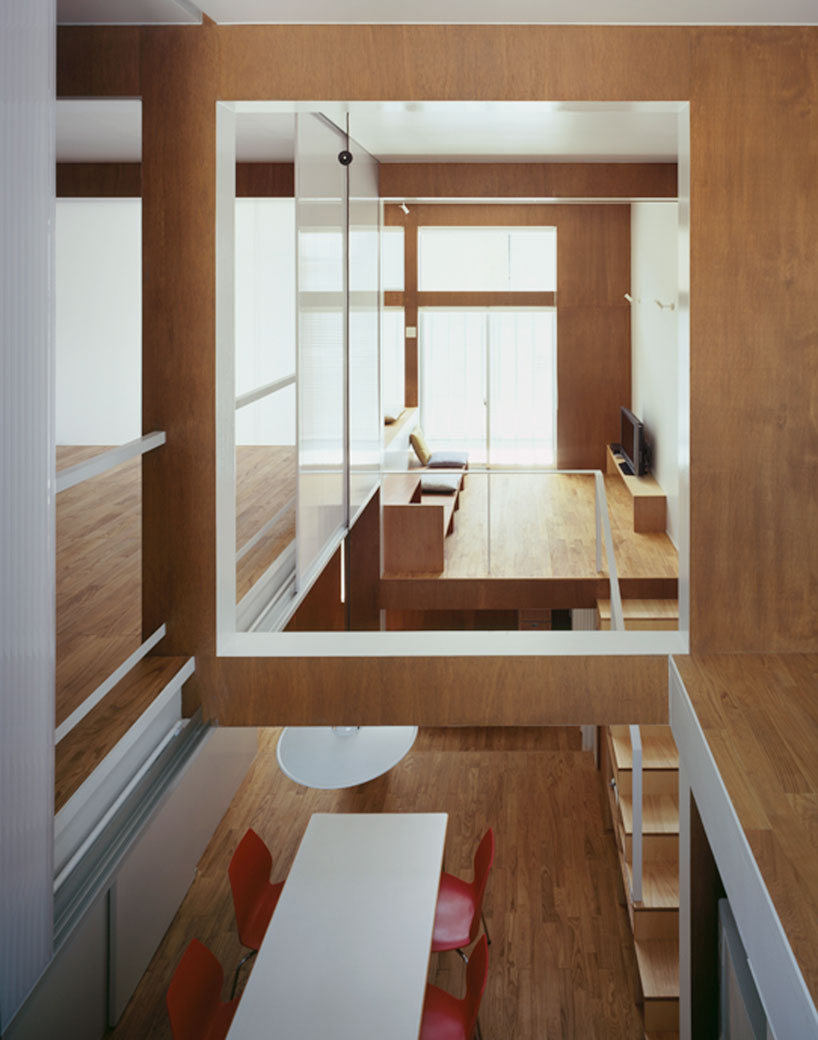
The layered, open structure of the house makes it feel roomier
AUAU was established by architect, Akitoshi Ukai in 2000. Based in the city of Nagoya in Aichi Prefecture, AUAU’s work encompasses family homes, apartments, offices, shops, clinics, holiday homes, and tourist facilities. His works have been featured by popular digital magazines Designboom, Dezeen and ArchDaily. To view more design projects by Akitoshi Ukai click here: AUAU Home, Building & Interior Designs.
All pictures by Kenichi Suzuki
Michael Lambe is a freelance writer based in Kyoto and the editor of the ZenVita blog.
See also:
Big Ideas for Tiny Homes #1: Love House by Takeshi Hosaka
Big Ideas for Tiny Homes #2: Three Small Home Designs by Setsuko Sakakibara
Looking for inspiration? ZenVita offers FREE advice and consultation with some of Japan's top architects and landscape designers on all your interior design or garden upgrade needs. If you need help with your own home improvement project, contact us directly for personalized assistance and further information on our services: Get in touch.
SEARCH
Recent blog posts
- November 16, 2017Akitoshi Ukai and the Geometry of Pragmatism
- October 08, 2017Ikebana: The Japanese “Way of the Flower”
- September 29, 2017Dai Nagasaka and the Comforts of Home
- September 10, 2017An Interview with Kaz Shigemitsu the Founder of ZenVita
- June 25, 2017Takeshi Hosaka and the Permeability of Landscape
get notified
about new articles
Join thousand of architectural lovers that are passionate about Japanese architecture