Big Ideas for Tiny Homes #2: Three Small Home Designs by Setsuko Sakakibara
This week we continue our series on small house designs with a look at three works by our associate architect Setsuko Sakakibara. In her residential designs Sakakibara emphasizes the active role that a home plays both in the lives of its residents and in its relationship with the surrounding neighborhood. When working on a new design for her clients she likes to keep in mind how the building will create new communicative possibilities between the home owners, and the town and society in which they live. Let’s see how these ideals play out when confronted with the requirements of a tiny or awkwardly spaced plot.
A House in Nakazaki
This house in a densely populated residential area of Osaka City was built in 2010 on a total construction area of 25.68 square meters. A three story building it provides accommodation for a married couple and their two young children. Despite the narrowness of the site, the simple steel framed structure with its high ceilings, and the arrangement of each room plus other finishing touches all combine to give the house a roomier feeling than one would expect.
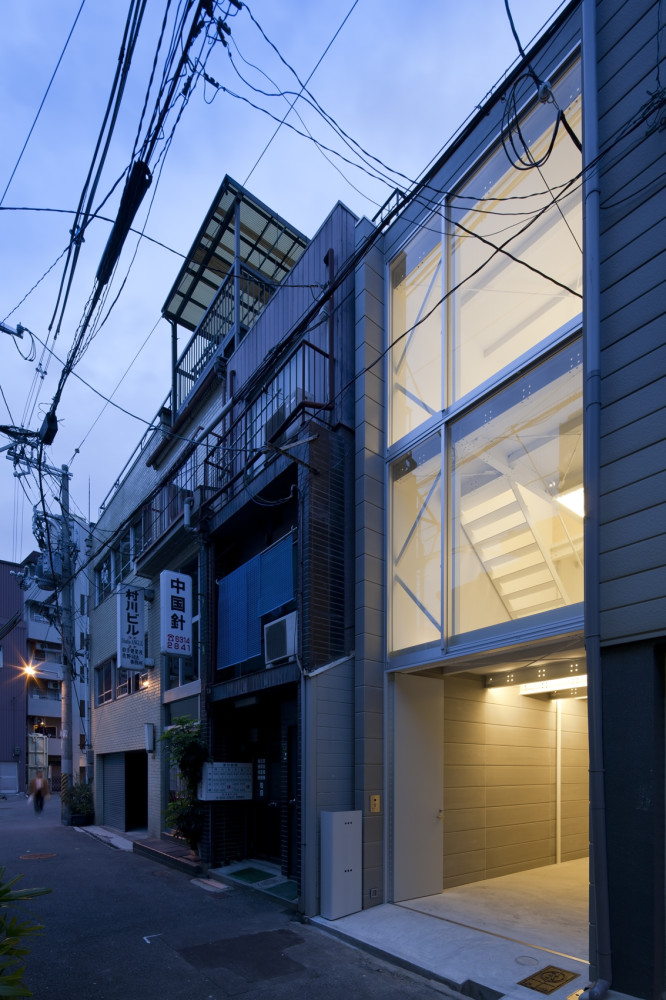
A House in Nakazaki
Large glass windows on the front of the building also fill the house with light, and this brightness is emphasized by the minimalist white interior.
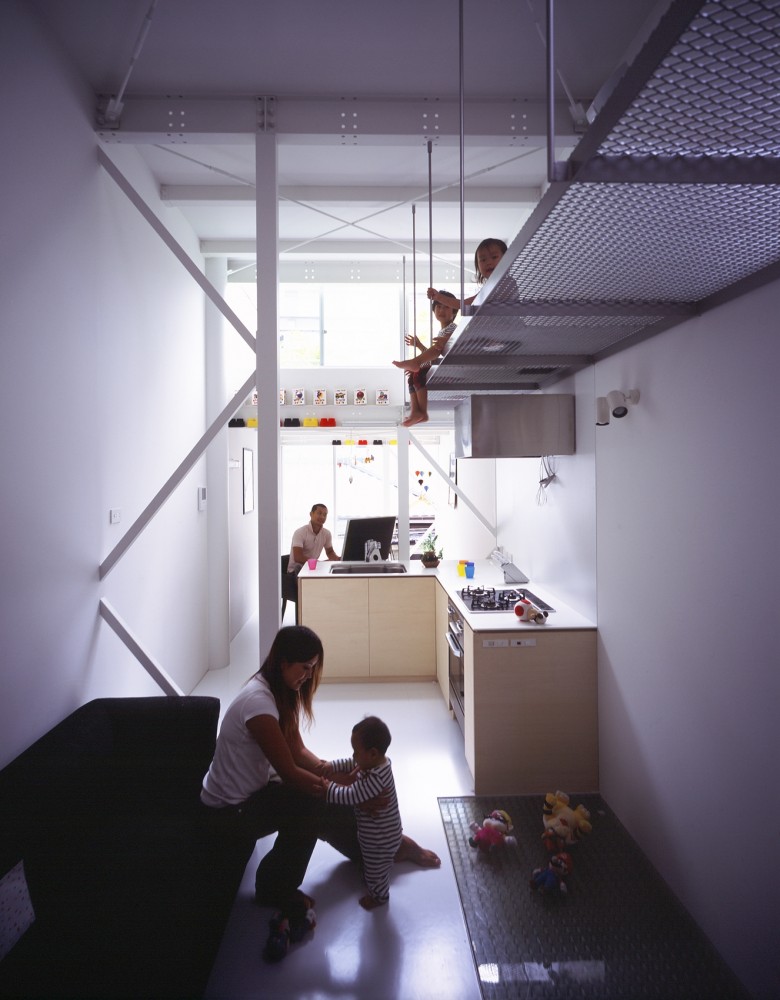
The kitchen area
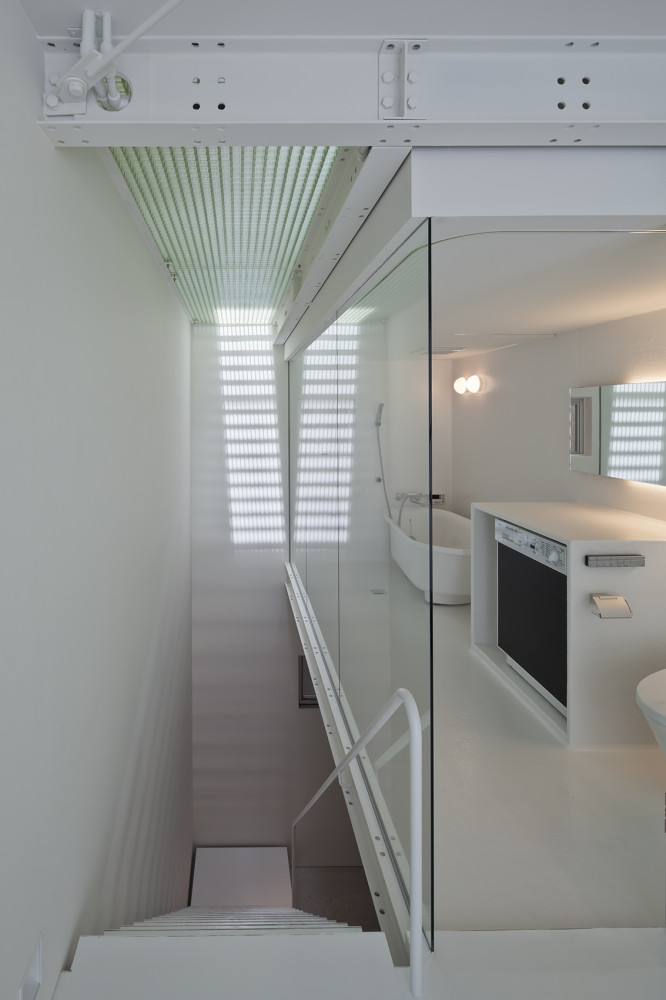
The bathroom
Despite the limited construction space, this house is clearly unique in form and makes a big impact on its neighborhood.
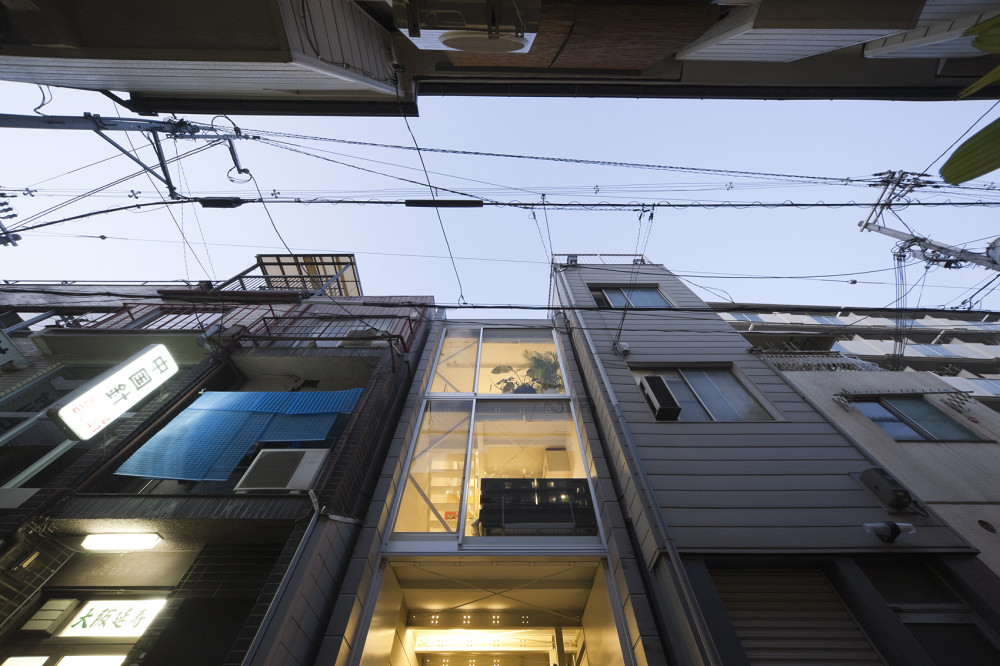
The house exterior makes a big impact on the street
See more pictures of this project here: A House in Nakazaki.
A House in Sanjo
This house was built in the city of Nara in 2015 for a couple and their two children. Despite the narrowness of the plot, the architect has left room for a small triangular garden area at the front of the house, in which the couple’s children and other neighborhood children can meet and play.
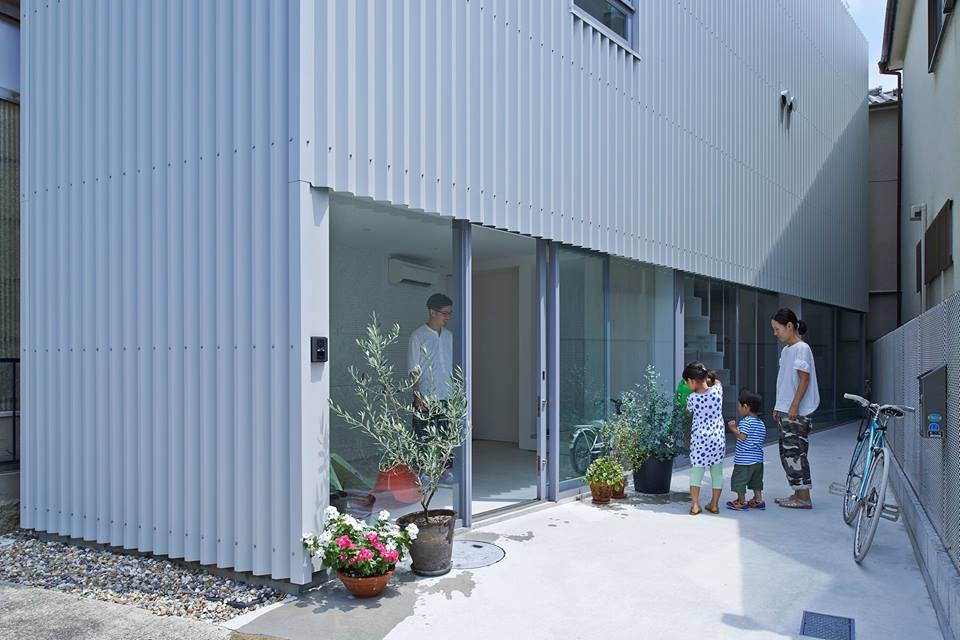
The garden area
We can also see here a common theme in Sakakibara’s home designs in which the kitchen and dining area is given prominence on the 1st floor level as the heart of the home.
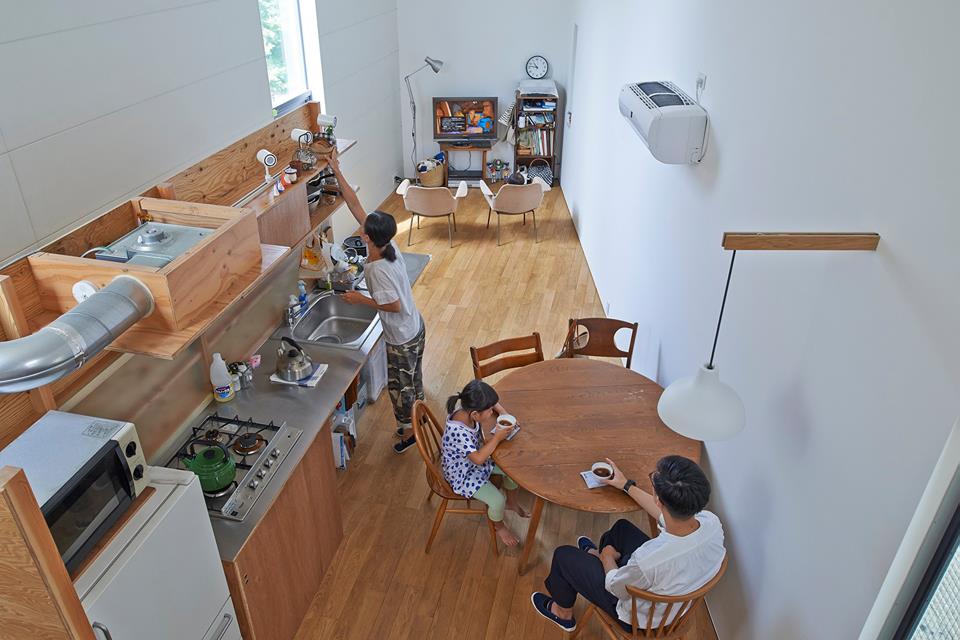
The kitchen
Again the minimalist interior design, bright white décor, and liberal use of natural light all work to make this home feel open, airy, and free.
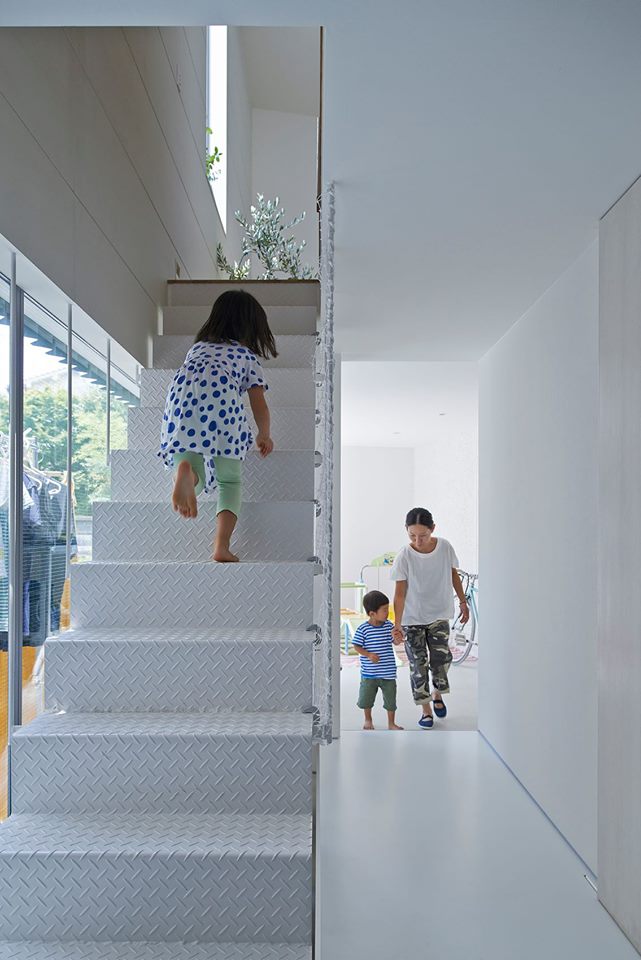
A bright and happy home
See more pictures of this project here: A House in Sanjo.
A House in Rokkomichi
This is a fascinating dwelling which was designed and built for a couple and their two children in the city of Kobe in 2013. From the plan of the building we can see how the architect has employed multiple levels to create a dynamic flow and sense of movement within the interior.
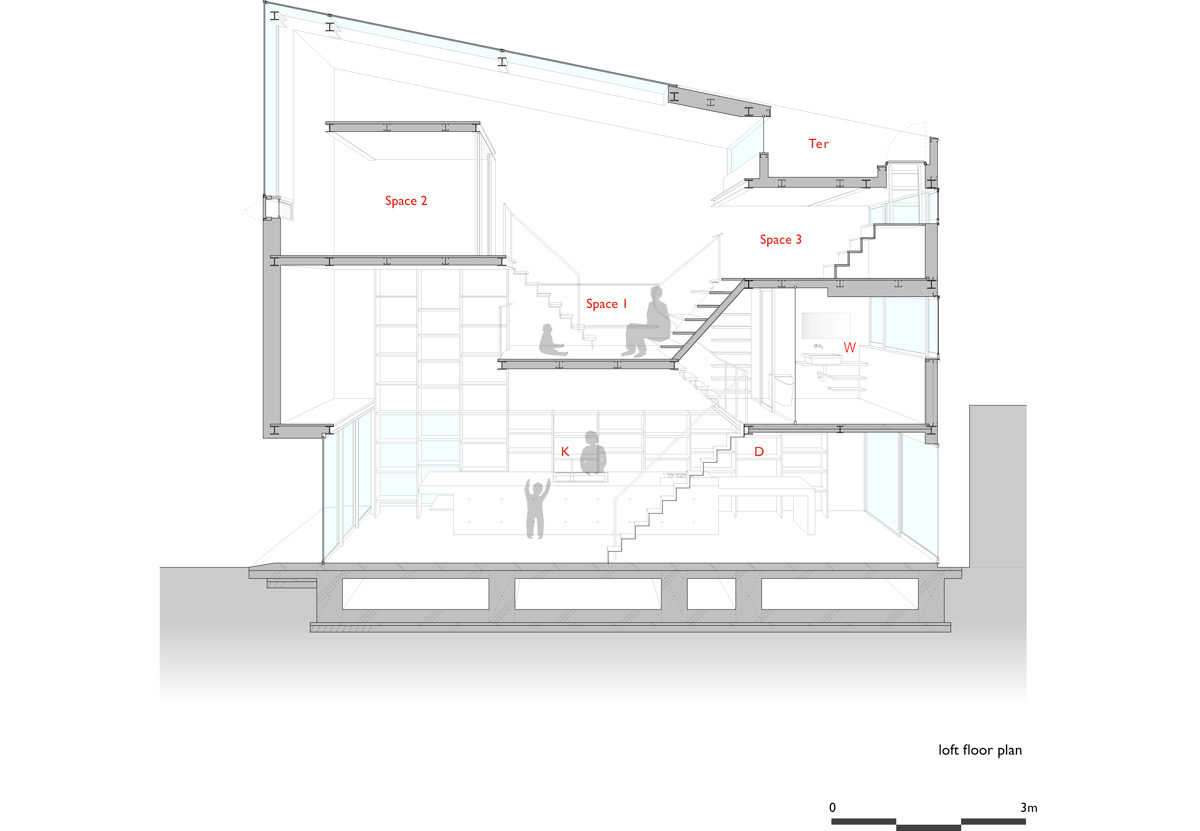 A House in Rokkomichi’s interior plan
A House in Rokkomichi’s interior plan
Again the kitchen on the ground floor forms the center of home life. Note the unusually extended table and the plentiful storage space.
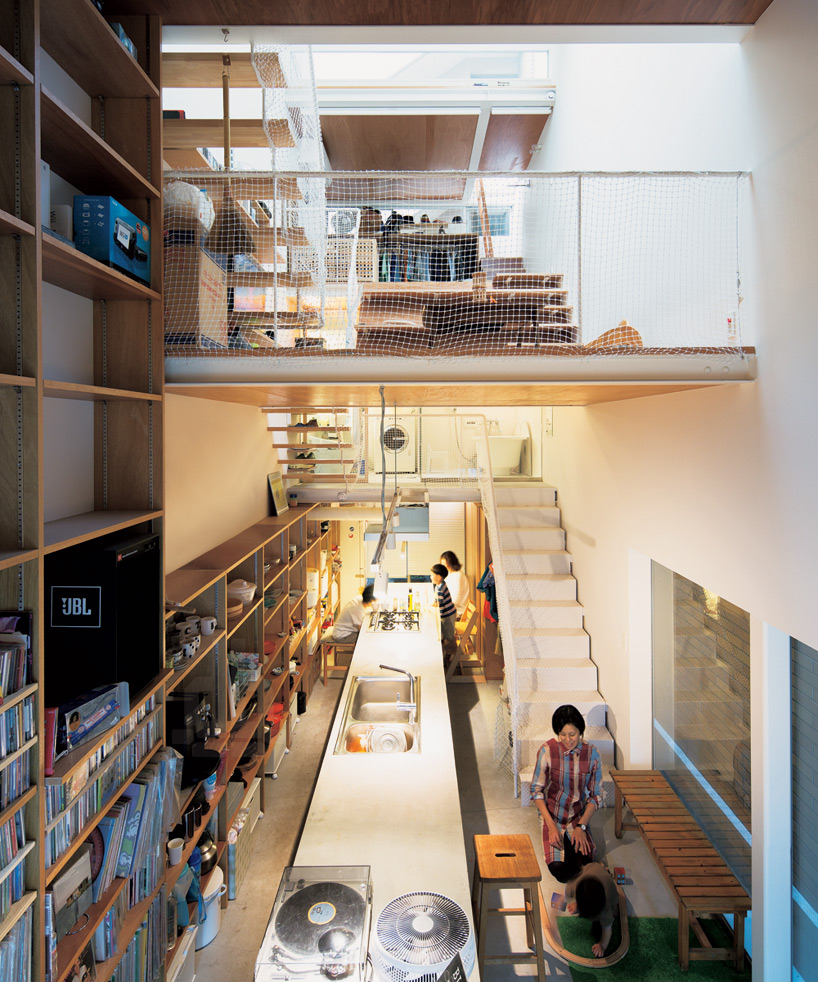
The kitchen
Skylights ensure the house is well-lit.
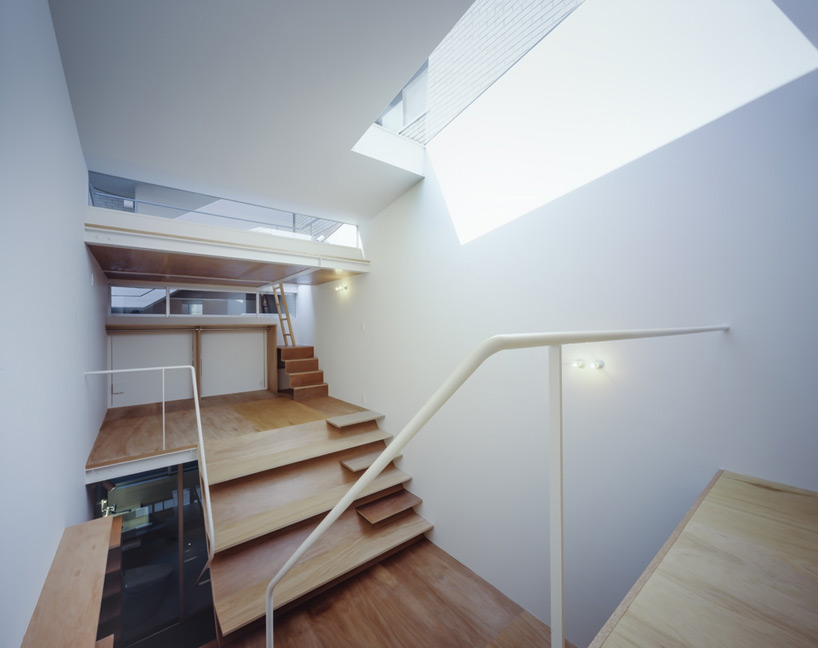
There are skylights on the roof
The house’s smart exterior merges modestly with the neighboring houses and belies the range of adaptable space within.
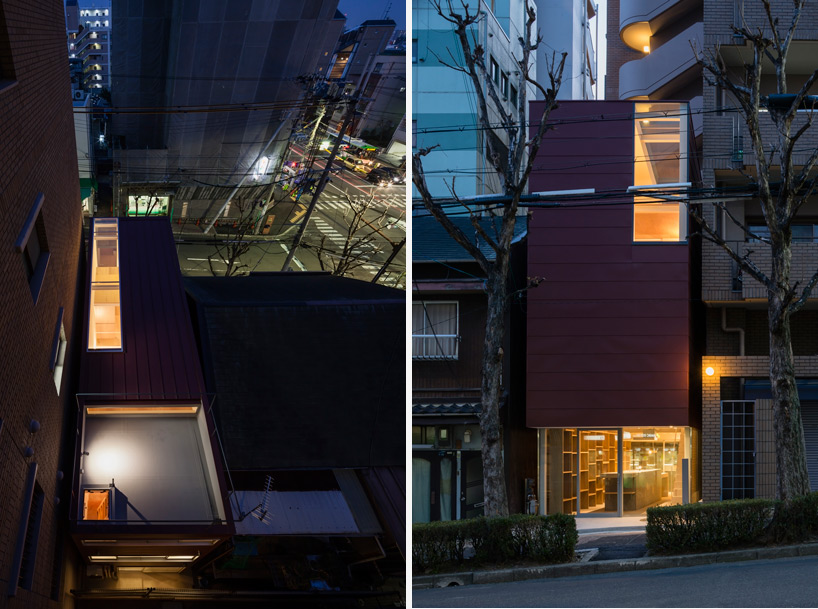
The home exterior
See more pictures of this project here: A House in Rokkomichi.
Setsuko Sakakibara established her architecture practice in Osaka in 2009. In the year 2014, the practice was selected by the Japan Institute of Architects for the Emerging Young Architects Houses Tour and it has received wide coverage in numerous international and local publications. To see more of her projects click here: Setsuko Sakakibara Architect & Assocociates Home & Building Design.
All images courtesy of Setsuko Sakakibara Architect and Associates.
Michael Lambe is a freelance writer based in Kyoto and the editor of the ZenVita blog.
See also: Big Ideas for Tiny Homes #1: Love House by Takeshi Hosaka
Looking for inspiration? ZenVita offers FREE advice and consultation with some of Japan's top architects and landscape designers on all your interior design or garden upgrade needs. If you need help with your own home improvement project, contact us directly for personalized assistance and further information on our services: Get in touch.
SEARCH
Recent blog posts
- November 16, 2017Akitoshi Ukai and the Geometry of Pragmatism
- October 08, 2017Ikebana: The Japanese “Way of the Flower”
- September 29, 2017Dai Nagasaka and the Comforts of Home
- September 10, 2017An Interview with Kaz Shigemitsu the Founder of ZenVita
- June 25, 2017Takeshi Hosaka and the Permeability of Landscape
get notified
about new articles
Join thousand of architectural lovers that are passionate about Japanese architecture