10 Reasons to Live in a Japanese Style Machiya
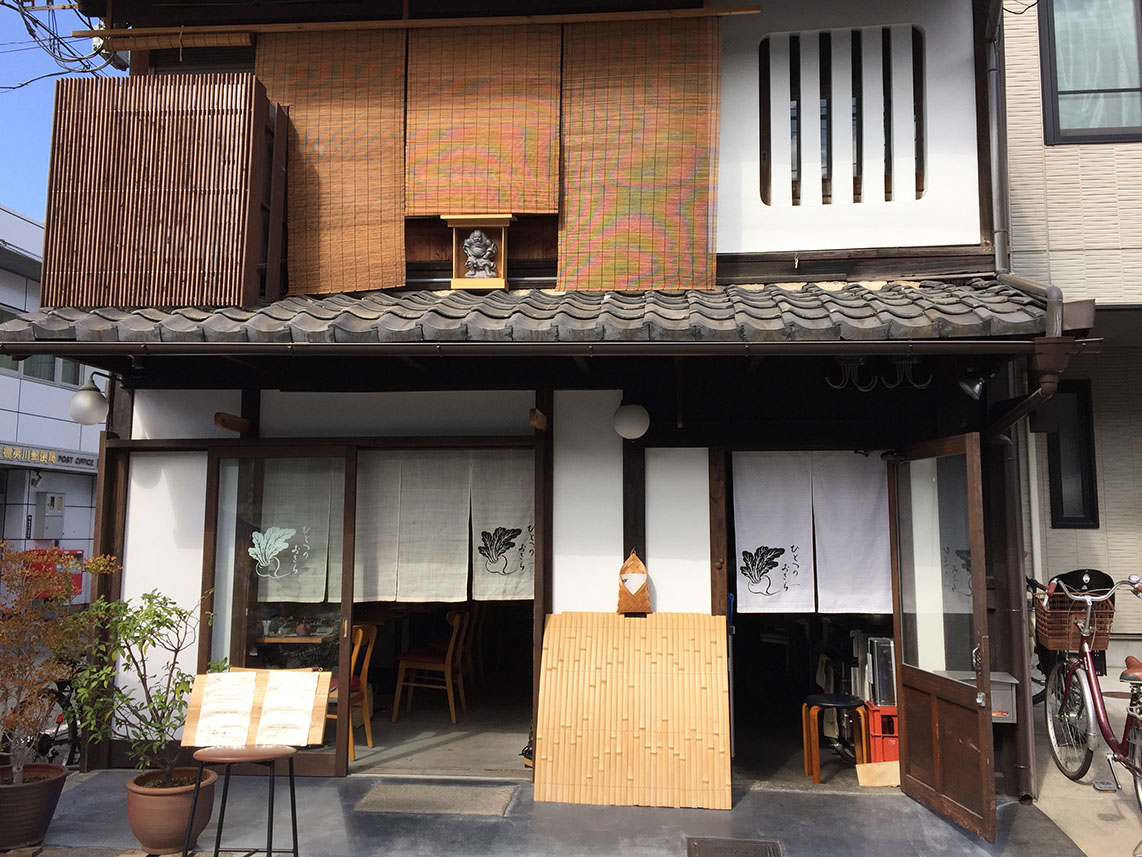
Machiya are traditional wooden Japanese townhouses, most commonly found in Kyoto. These narrow homes have alleyways that run between them, creating blocks and groups of homes. In a traditional machiya neighborhood the sense of community is high, and as these homes were first lived in by craftsmen and merchants, those who practiced the same professions tended to live close together. Masataka Hosoo, the Director of Hosoo textiles in Nishijin, Kyoto, once told me that he remembers the sounds of the textile looms in his neighborhood machiya clacking away as he headed off to elementary school. Sadly, since WWII, machiya have been increasingly demolished, in favor of modern, utilitarian apartment blocks. The older townhouses are expensive to maintain, and their preservation receives little government assistance. However, in recent years there has been a resurgence of interest in machiya housing, the traditional lifestyle, and their associated community values. Many of these traditional wooden homes are being renovated, transformed and repurposed as cafes, bookstores, guesthouses, and art exhibition spaces. And both Japanese and Westerners, with a whole range of professions, have started to view renovated machiya as attractive buildings in which to live and work.
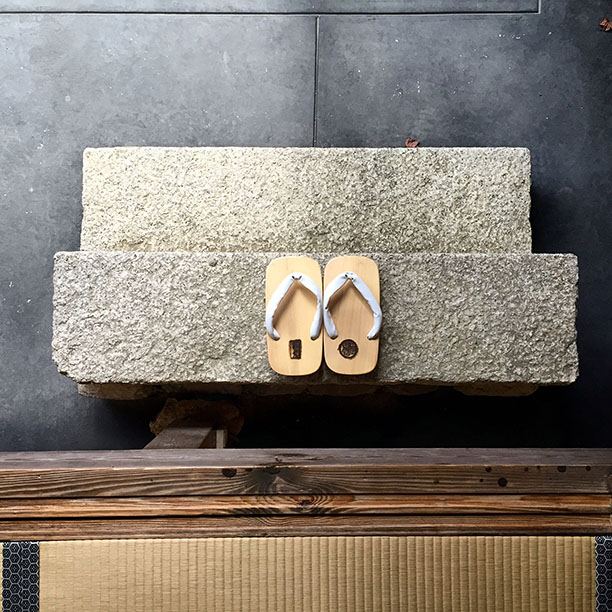
Here are 10 reasons why living in a machiya is so special:
1) The Genkan, or Entrance
In Kyoto, while the genkan (entrance) of the machiya is small and narrow, the building itself typically stretches far back, giving the false impression that the house is much smaller than it actually is. Because of this long narrow shape, locals have fondly nicknamed machiya, unagi no nedoko (beds for eels). The reason behind the small entrance is that, in the past, machiya served as stores and workshops, and the smaller the front door, the less the owners were taxed. The front of a machiya is quite distinct — usually with a beautiful latticed sliding front door through which passers-by can catch a glimpse of what is happening inside without seeing the whole picture. The house itself is elevated and the ritual of removing one’s shoes before stepping up from the genkan, gives a profound sense of transition between the outer public world and the private world within.
2) The Ageing Wood
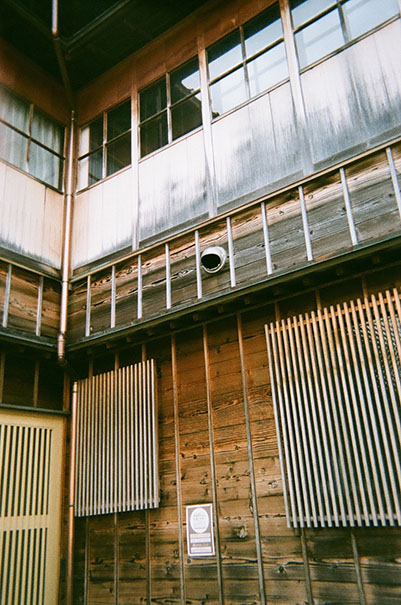
The natural wood, mud walls, and tatami matting on the floors, all smell and feel differently as they age. Unlike many machine made materials that can become toxic or unsightly as the years pass, the components of the machiya age elegantly. In a newly built or recently refurbished house, the smell of cedar and its scratchy surface evolves, and as the wood stands the test of time, the smells mature, and the surfaces become softer to the touch.
3) Lighting
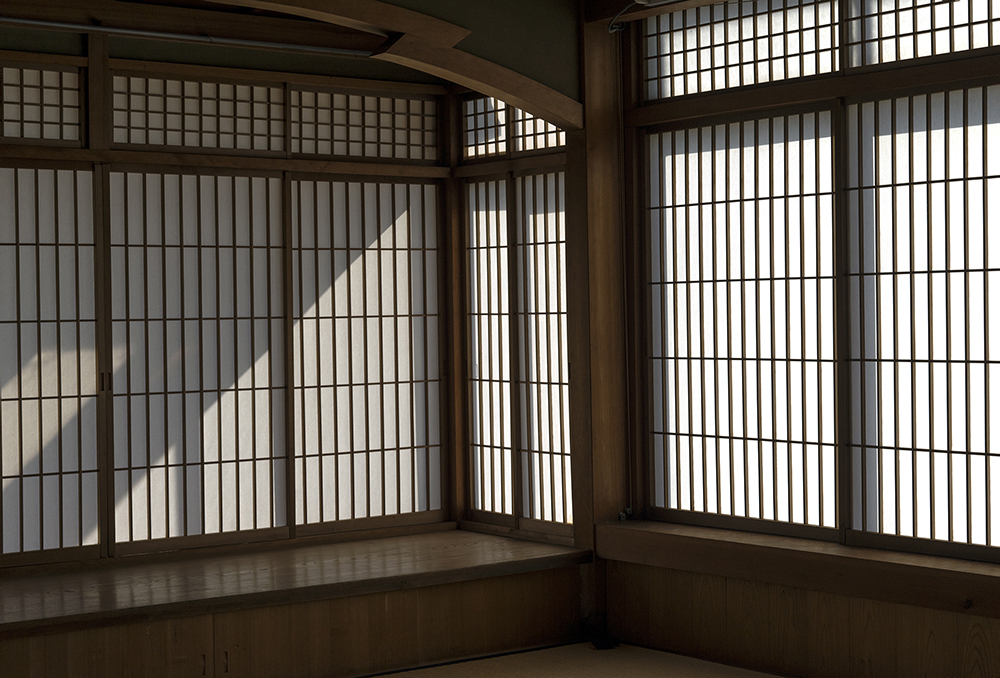
One time when I was walking in Gion, late at night, I heard the sound of the shamisen (Japanese lute), and as I looked up in search of the source of the sound, I saw the shadow of a maiko (an apprentice geisha) as she practiced her instrument. I paused, feeling as if I had woken up in a dream that was 300 years old. I could see the maiko’s shadow through the shoji of the latticed window.
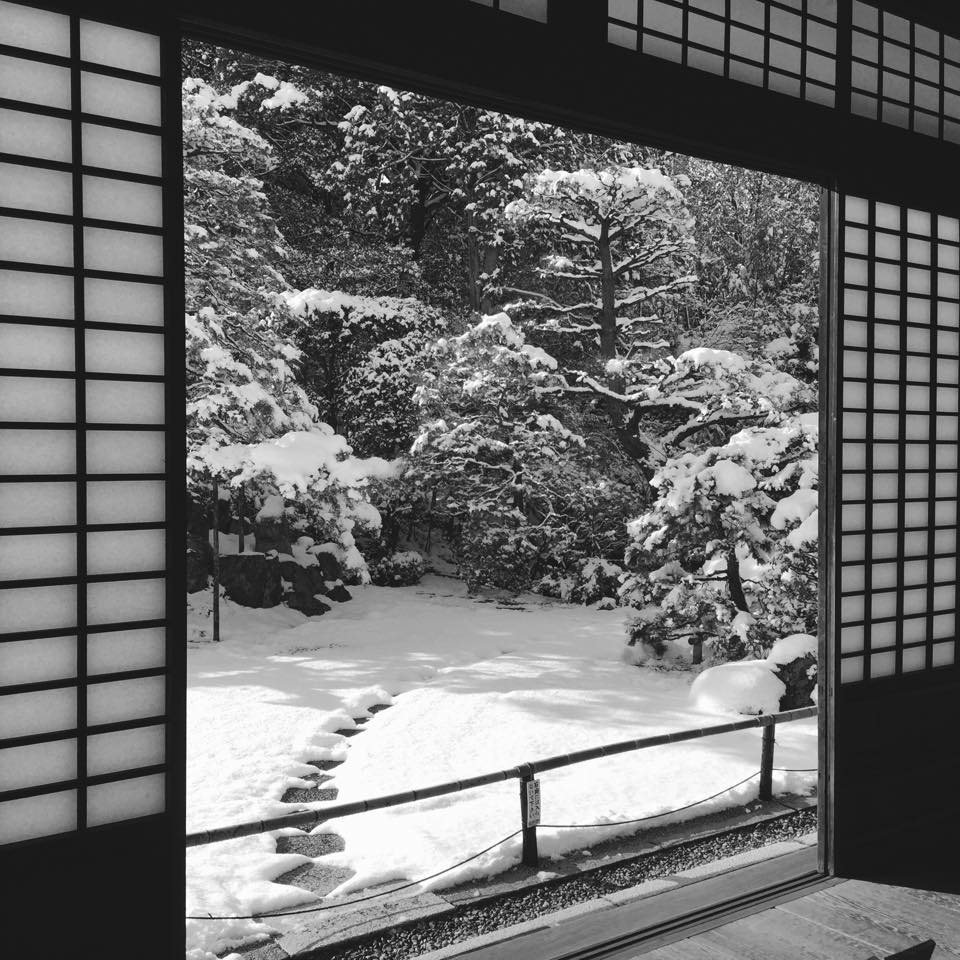
A shoji is the room divider of sliding door made out of translucent paper and a wooden lattice frame. The lighting that is diffused by the handmade washi paper on the doors is a magical sight. The shadows that one sees on the other side of the lit shoji are other worldly. One of the most enticing features of the shoji sliding doors, are when they include an yukimi (literally “watching the snow”), which is a window in the door that allows the bottom part of the shoji to be slid up. It is the perfect way to see the snow falling outside, while keeping your privacy, and warmth inside the house.
4) Sliding Doors
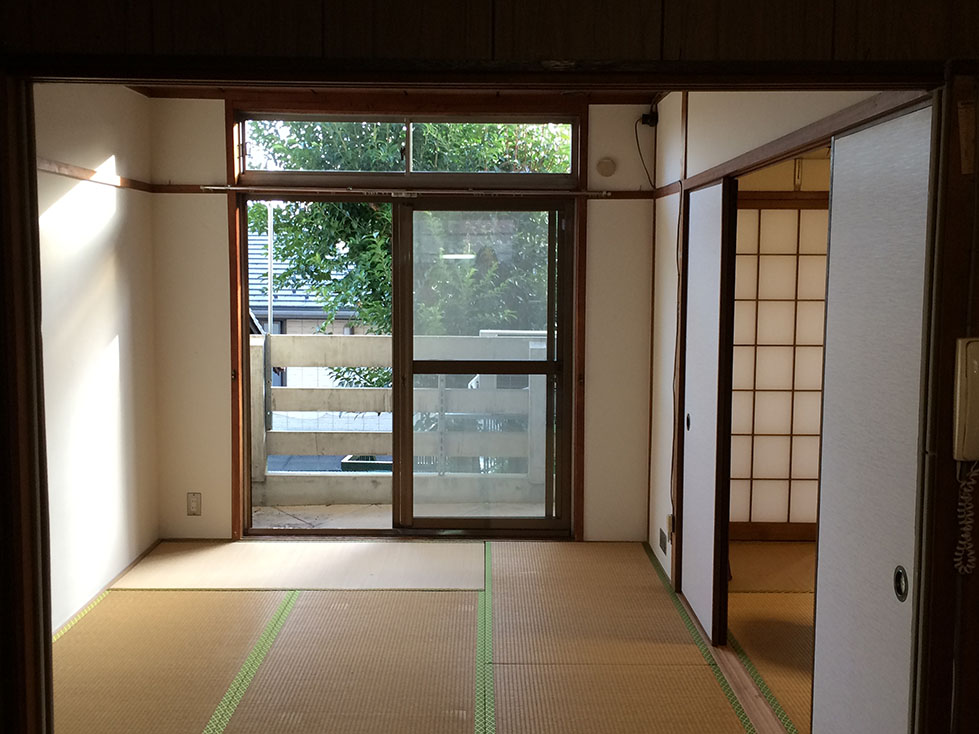
The amazing thing about a house with sliding doors, is that the space is flexible. Unlike swing doors, sliding doors conserve space, and even come clean off, so they can be stored away to make the room bigger. Alternatively, doors can be added to compartmentalize the space. This makes the house comfortably able to host big parties or smaller gatherings.
5) Futons
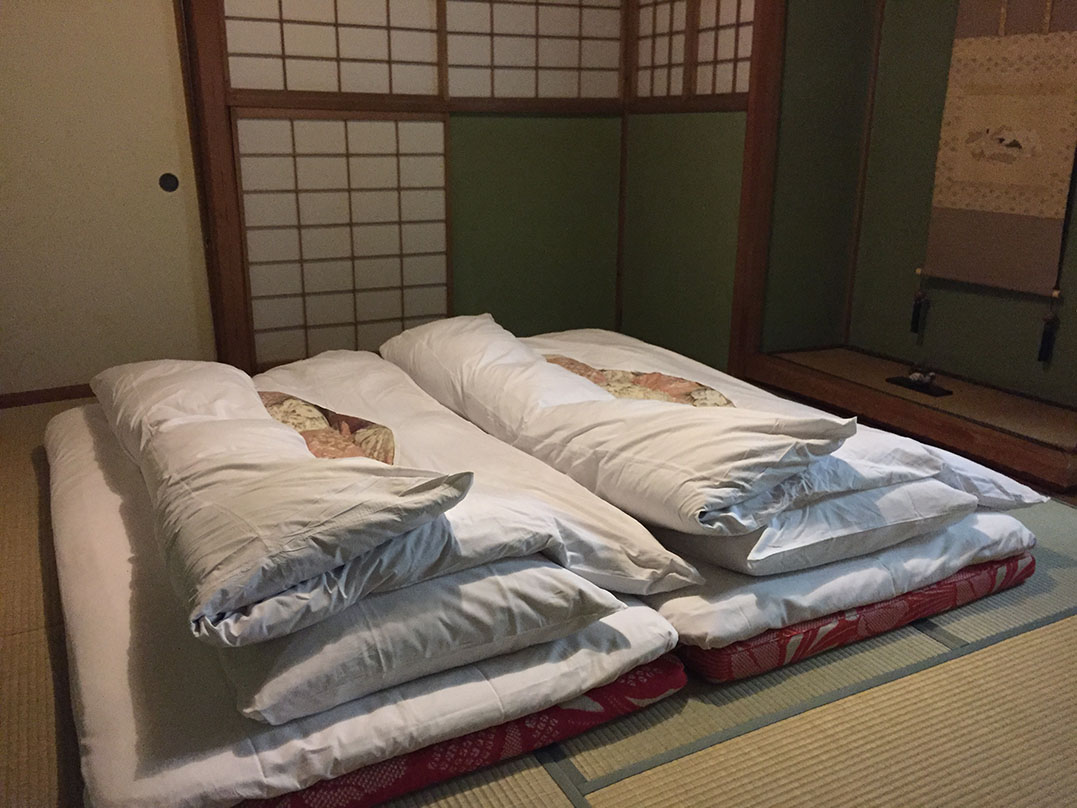
The tatami floors artfully handmade by stitching bamboo together, are extra conducive for sleeping on futons. The cushiony surface allows for a comfortable floor to sleep on. Thanks to the ease with which futons can be laid out and then put away again, the room can be transformed from a cozy little bedroom, to a comfortable sitting area. This type of living embraces minimalism, a cornerstone of Japanese design.
6) The Tokonoma
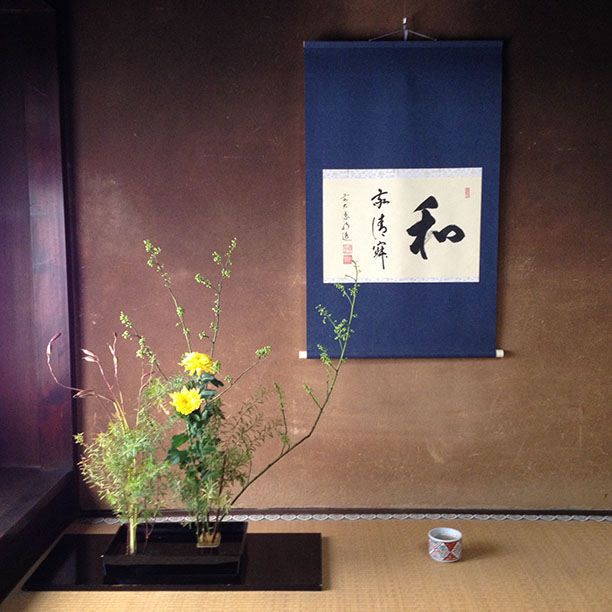
The most beautiful part of an old style Japanese home is the tokonoma: a small alcove where one can hang a scroll, or place a vase of seasonal flowers. It is essentially a part of the home that has been created for displaying beauty and art. A place for contemplation, where the display reflects the feelings of the changing seasons, the tokonoma is a very special part of a Japanese machiya.
7) The Outside Toilet
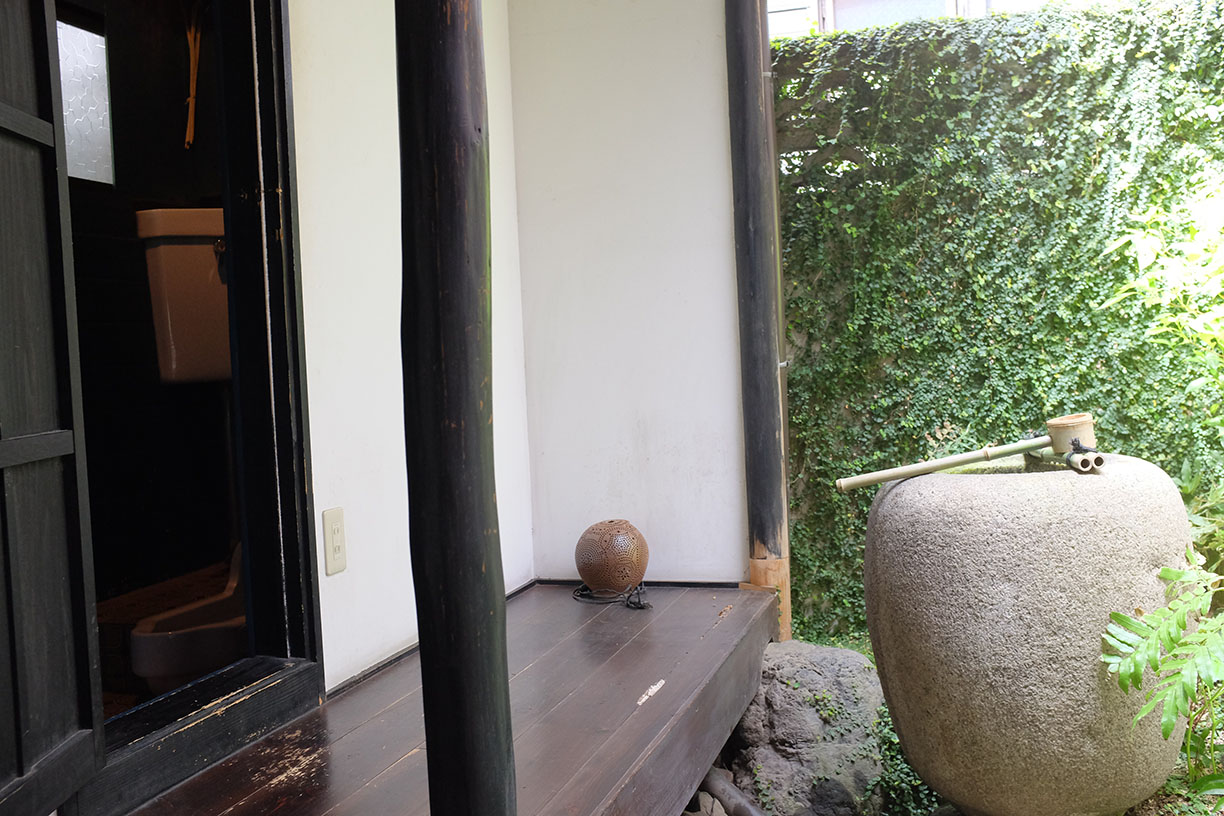
In a traditional machiya, the toilet stands alone, separate from the main rooms, by the courtyard garden. This might sound inconvenient to some, especially on those cold winter nights, when the last thing you want to do is go outside to relieve yourself. However, it means that the toilet and everything that happens in there is kept outside of the house. There are no smelly fumes creeping into your sitting room, or worse, dining area. As one walks to or from the toilet, it is common to take in the outside view of the courtyard garden, the blue or starry skies, and the fragrances of the seasonal blooms. This is an important moment of reprieve in which to clear your head. Even the novelist, Tanizaki Junichiro writes about how the "toilet is the perfect place to hear the chirping of the insects, to view the moon, or to enjoy the poignant moments that note the change of the seasons". It is rumored that many famous haikus were written while in the loo.
8) The Garden
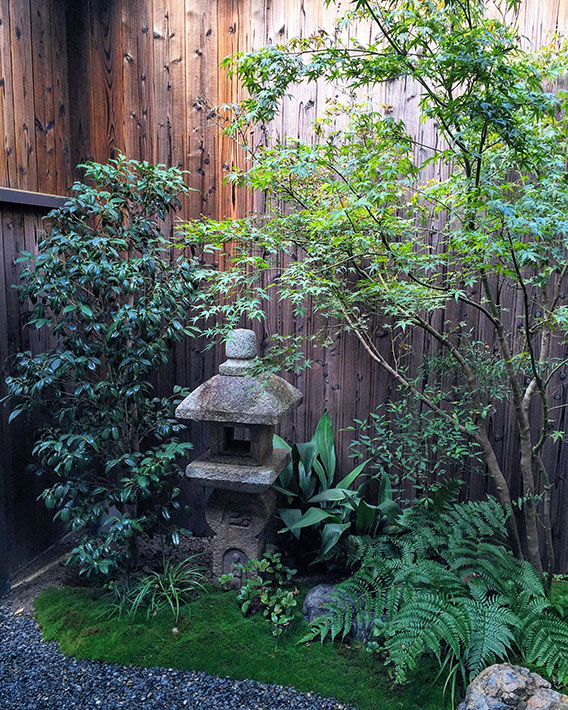
Many machiya have secret gardens within the compound. Secret because a passerby might be able to see the tops of the swaying bamboo leaves, but have no idea that there is a beautiful garden inside. The sounds of a small waterfall, next to a large stone lantern, or the different stones and the moss that make up the garden, all open to the skies, are so well-suited to a machiya, that it is difficult to differentiate where the natural wood building ends and the delicate garden begins. One can have a Zen moment, sitting by the full length glass doors that lead to the garden and watch the falling rain.
9) The Kitchen
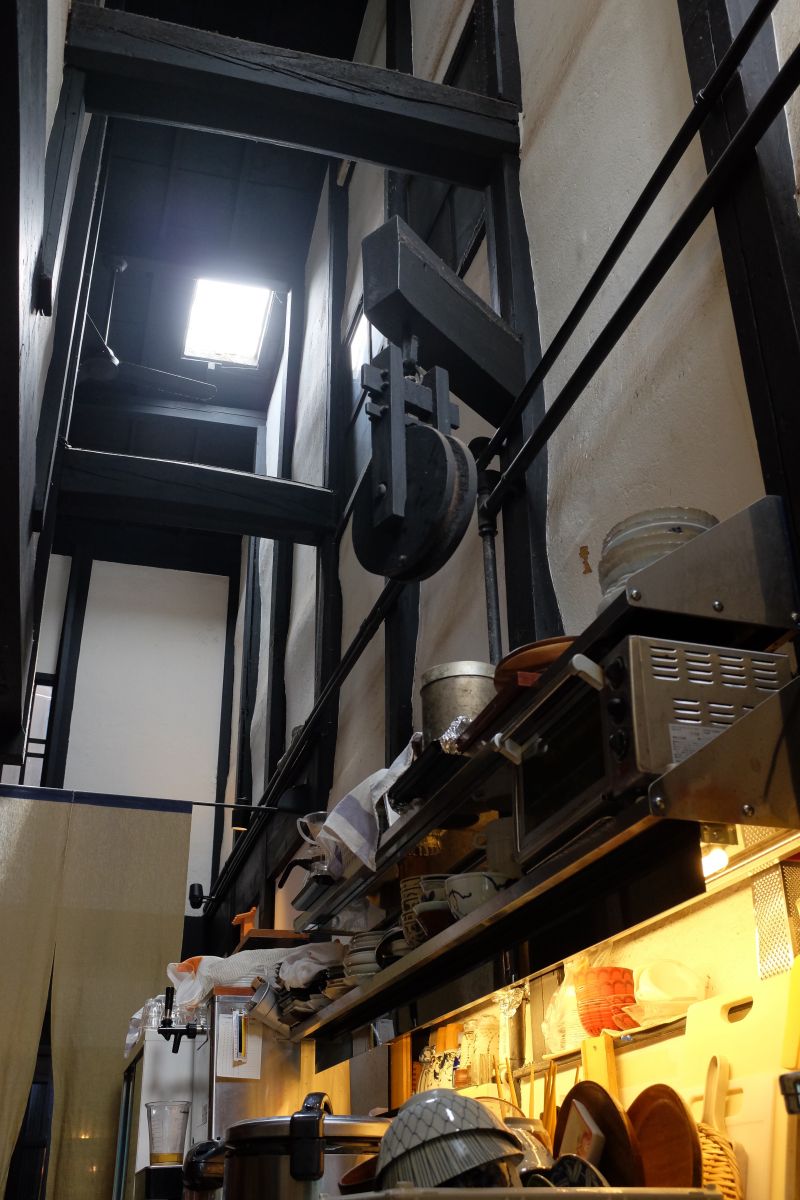
The kitchen is traditionally the room built to be the brightest in the house. Designed as a long, narrow space with a hibukuro (high ceilings that provide ventilation), the kitchen is well-made for the heat and smoke to escape through its natural chimney. The skylight above the kitchen creates great lighting for those that cook in the early morning or late evenings and there is plenty of space both for pans on the stove, and for multiple cooks too. The unfinished earthen floors of the kitchen allow for food to be spilled, and later washed into the drains built into the ground. It keeps the messy business of cooking separate from the living areas of the home where the food is eaten.
10) Timelessness
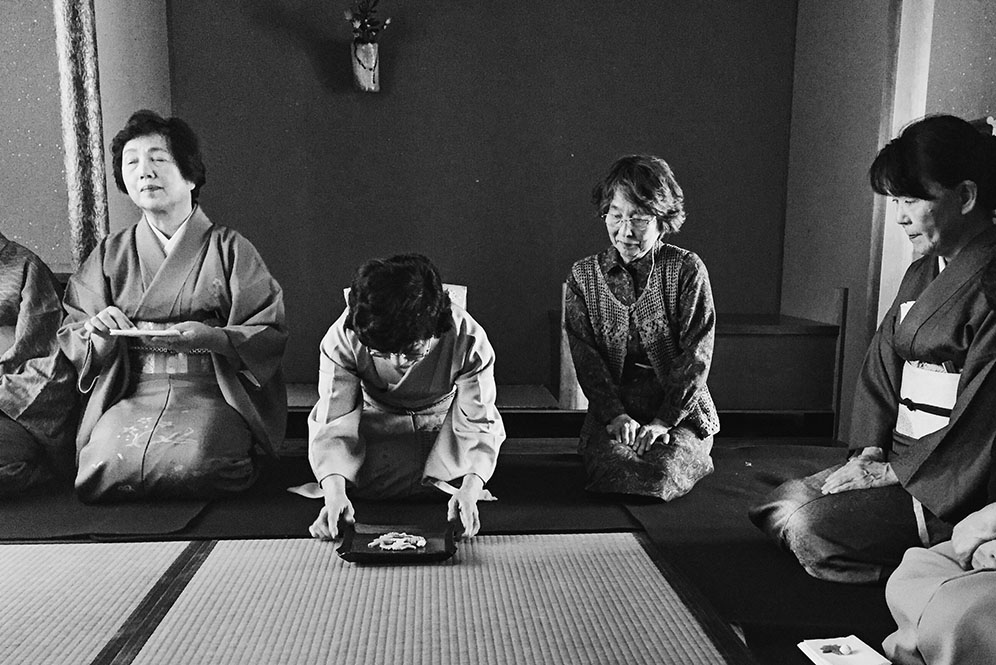
Is there a more perfect place for a moon viewing party, or a tea ceremony than in a machiya? With the tokonoma, tatami floors, and sliding doors, there couldn’t be a better venue. Whether illuminated by the early dawn light, or by candles, by fresh fallen snow, or by the autumn full moon, a machiya is a place where one can fully embrace beauty and elegance, and feel the possibility of magic through traditional Japanese daily life.
These simple ways of living are the essence of the Japanese lifestyle: the flexibility, the beauty available in every corner, the ability to host small and big gatherings, the ease with which to contemplate the moon, and smell the fragrances of the changing seasons. Machiya provide a sense of timelessness and comfort that feels important to celebrate and honor. While there are many understandable reasons to wish for the comforts of modern life, what is more inspiring than living in the same way that samurai, lords, painters, maiko, tea sensei, Noh actors, and their families, have for centuries? I can't think of any better experience in Japan.

Lisa Yamashita Allen is a writer and photographer based between Washington, DC and Kyoto. She currently works at Meridian Hill Pictures, a documentary production company.
See also: 22 Traditional Japanese Design Ideas
Looking for inspiration? ZenVita offers FREE advice and consultation with some of Japan's top architects and landscape designers on all your interior design or garden upgrade needs. If you need help with your own home improvement project, contact us directly for personalized assistance and further information on our services: Get in touch.
SEARCH
Recent blog posts
- November 16, 2017Akitoshi Ukai and the Geometry of Pragmatism
- October 08, 2017Ikebana: The Japanese “Way of the Flower”
- September 29, 2017Dai Nagasaka and the Comforts of Home
- September 10, 2017An Interview with Kaz Shigemitsu the Founder of ZenVita
- June 25, 2017Takeshi Hosaka and the Permeability of Landscape
get notified
about new articles
Join thousand of architectural lovers that are passionate about Japanese architecture